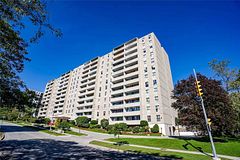

$399,990
#706 - 2 Glamorgan Avenue, Toronto, ON M1P 2M8
MLS®#:E9236619
- 1-0
- 1
- Area:700-799 Sqft
$399,990
Listed by:
Attention First-time Home Buyers. Come And See This One Of The Largest 1 Bedroom Condos In Toronto. This Super Clean And Well-maintained Building Is Managed Efficiently, And Situated In The Prime Scarborough Location. The Bright, North-facing Unit Is Away From The Road. It Features A Huge Living Area, A Large Size Bedroom, An Eat-in Kitchen, And An Open Balcony. The Building Amenities Include An Exercise Room, Billiard Room, Party/meeting Room, Rec Room, And Laundry. Conveniently Located With Public Transit At Your Doorstep, And Close To Schools, Famous Kennedy Commons Shopping Plaza, Highway 401,24-hour Grocery Stores, And Walmart. And More!
Community Dorset Park
City Toronto E04
Postal Code M1P 2M8
MLS Number E9236619
Days On Market 167 Days
Status Closed
Purchase Type For Sale
Listing Type Residential Condo & Other
Cross Street Kennedy/401
Interior
Beds 1-0
Baths 1
Square Feet 700-799 Sqft
Air Conditioning Window Unit(s)
Basement None
Fireplace No
Laundry Level Lower Level
Heating Water
Exterior
Parking Spaces 0
Garage Type Underground
Driveway None
Garage Spaces 1
Style Apartment
Exterior Brick
Additional Information
Taxes $937
Tax Year 2024
Special Designation Unknown
Energy Certification No
Maintenance Fees $655

